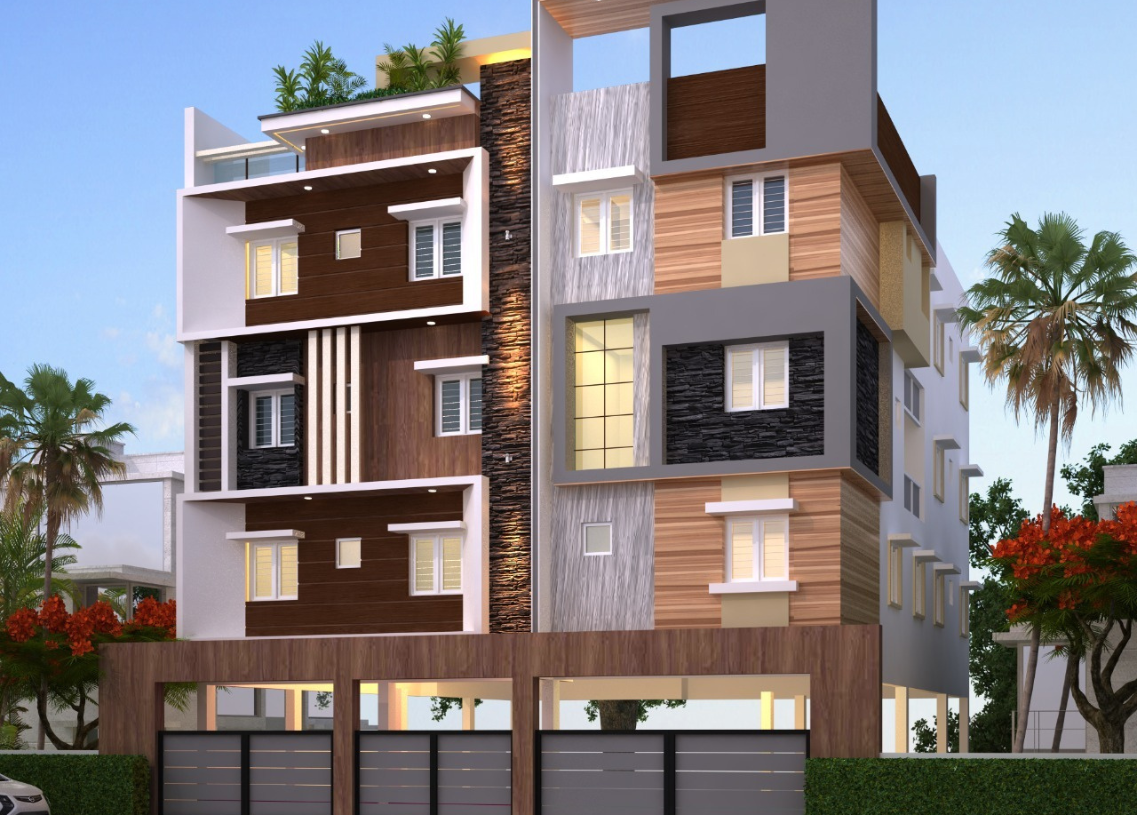About Project
STRUCTURE
R.C.C framed Structure with M-25 grade concrete and Fe550 grade TMT steel designed as per relevant BIS cides for Earthquake Resistance (SesmicZone - II), structurally effcient Will be systems implemented
WALLS
External wall with 9” and internal walls with 4” solid brick.
PLASTERING
Sponge finish for external walls Smooth sponge finish for internal walls
DOORS
Main door : Teak wood frame with teak veneered door shutter and brass fittings.
Internal doors : Hardwood frames with readymade shutter and enamel painting.
WINDOWS
UPVC sliding windows with mosquito mesh and MS safety grill
FLOORING
Cera vitrified tiles flooring with 3” skirting in drawing, kitchen, dining and bedrooms. Anti-skid ceramic tiles for balcony and utilities.
KITCHEN
Kitchen platform with 30mm granite top and stainless steel sink, glazed tiles upto 2’0” height above platform.
WATER SUPPLY
Cera vitrified tiles flooring with 3” skirting in drawing, kitchen, dining and bedrooms. Anti-skid ceramic tiles for balcony and utilities.
TOILETS
Anti-skid ceramic tiles flooring and Glazed ceramic tiles dado upto 7’0”. Cera or equivalent make ISI CP and sanitary fittings.
PLUMBING
24 hrs hot and cold water supply lines of CPVC or equivalent.
ELECTRIFICATION
Concealed copper wiring and modular switches with adequate power points for light, fan, geyser and exhaust fan.
Start Your Journey Contact Us Now!
For Booking:
+ 91-9884095067 / + 91-9952991545 / + 91-9384001234
Email: sihomescorporation@gmail.com / sales@sihomes.in
Take the first step toward your dream home. Connect with us now to explore exclusive opportunities!






